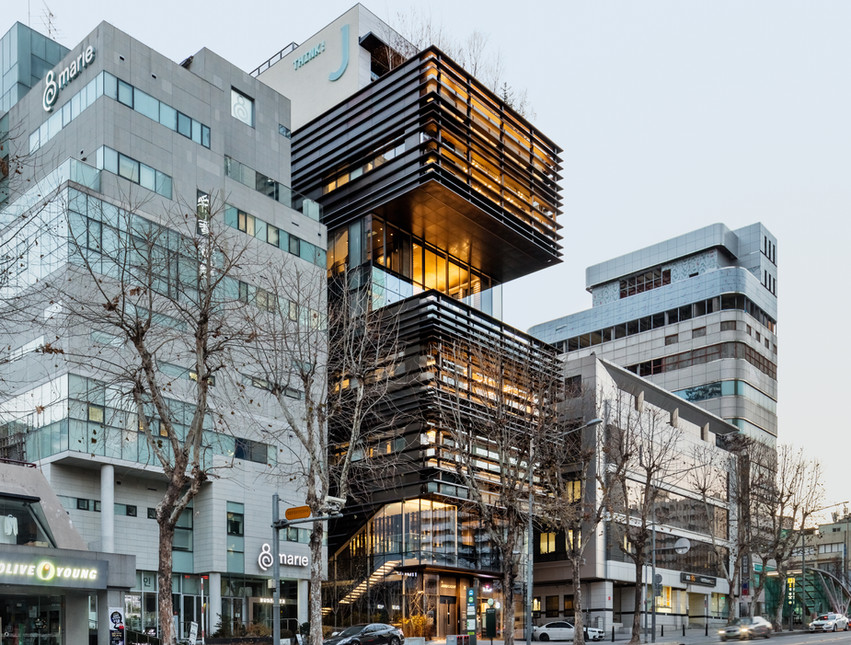UrbanDesign, Health&Education
Juno Academy
대지 위치
서울시 강남구
대지 면적
494 ㎡
용도
교육연구시설, 근린생활시설 및 업무시설
규모
B3F ~ 8F
건축 면적
292 ㎡
연면적
2,711 ㎡
설계 연도
2012. 11 ~ 2013. 10
준공 연도
2013. 11 ~ 2015. 09
A company with a big market share in the Korean beauty industry wanted to build an institution for education in human resources in order to secure continuous growth their employees. Aside from maximizing the efficiency of a building on the expensive site in Cheongdam-dong, Gangnam district, the client hoped that their whole staff would not only have opportunity to learn and enjoy in their new training, but also feel proud of working at a great company in a space for various programs like lectures and meetings. Moreover, their requirements also included an enhanced brand value of the company and a space where executives remain to communicate with employees.
A two-metre wide transfer beam was used to support the load of the upper levels in the second basement level to make a single large space without a column inside. This enabled the creation of a large multi-purpose space including staff training. A straight staircase was used to make a core as corridor and the walls of public space, designed as exhibition spaces for the history of Juno Hair as people pass by. In the course of going down through the straight staircase from the main gate on the first floor, the glass door of the elevator ahead reflects the sunken space in the basement, which gives depth to the spaces and the open view.
Its simple form and the consistent design vocabulary of the exterior makes it distinct from the surrounding buildings but a steel curtain wall and coloured stainless steel louver on the facade enhances its identity and presence. Louvers on the facade blocking out west sunlight were designed following a substantial research project. Seen from the street, the dense louver plays the role of a screen. On the contrary, the wide-open view of downtown could be enjoyed from the inside. The different direction of the louvers with same section naturally changes depending on the altitude of light to give vitality to the building's image.

국내 뷰티산업 시장에서 높은 점유율을 가진 기업이 지속적인 성장을 위하여 전문적인 인재 교육 시스템을 위한 시설을 짓고자 했다. 건축주는 청담동이라는 고가의 대지에 건축물을 최대한 효율적으로 짓되, 교육, 미팅 등 다양한 프로그램이 진행되는 공간에서 전 직원이 함께 배우고, 즐길 뿐만 아니라 좋은 회사에서 일한다는 긍지를 갖길 원했다. 또한 기업의 브랜드 가치를 높이며, 임원들이 건물에 상주하면서 직원들과 소통을 할 수 있는 공간을 추구했다.
지하2층은 지상층의 하중을 받는 너비 2M의 트랜스퍼 구조 보를 적용하여 내부에 기둥이 없는 하나의 큰 공간을 확보했다. 이로써 건축주가 요구한 직원 교육뿐만 아니라 다목적으로 다양하게 활용할 수 있는 대공간을 만들었다. 계단은 일방향의 직선으로 계획하여 코어 자체가 복도가 되도록 했고, 공용공간은 벽면을 활용한 전시장으로 계단을 오르내리는 사람들로 하여금 준오헤어의 역사를 살펴볼 수 있도록 계획했다. 1층 주 출입구에서 직선계단을 통해 내려갈 때 전면에 보이는 엘리베이터의 도어를 유리로 처리하여 지하층의 선큰까지 반사되어 보이게 함으로써 공간에 깊이를 부여하고 개방된 시야를 확보했다.
외관은 주변 건물들과 구별되는 단순한 형태와 일관된 디자인 어휘를 가지지만 입면에 스틸커튼월과 발색된 스테인리스 스틸루버를 적용해 개성과 존재감을 갖도록 하였다. 정면의 서향 빛을 가려주기 위해 적용한 루버는 오랜 연구를 통해 찾아낸 디자인이다. 도로에서 건물을 올려다 볼 경우에 루버는 조밀하여 차폐 효과를 낸다. 반대로 실내에서 외부를 볼 경우에는 도심의 시원한 조망을 확보할 수 있도록 해준다. 또한 루버 단면의 형태는 같지만 방향을 달리해 빛의 고도가 바뀜에 따라 건물의 이미지가 자연스럽게 변모하는 생명력을 갖도록 했다.



















